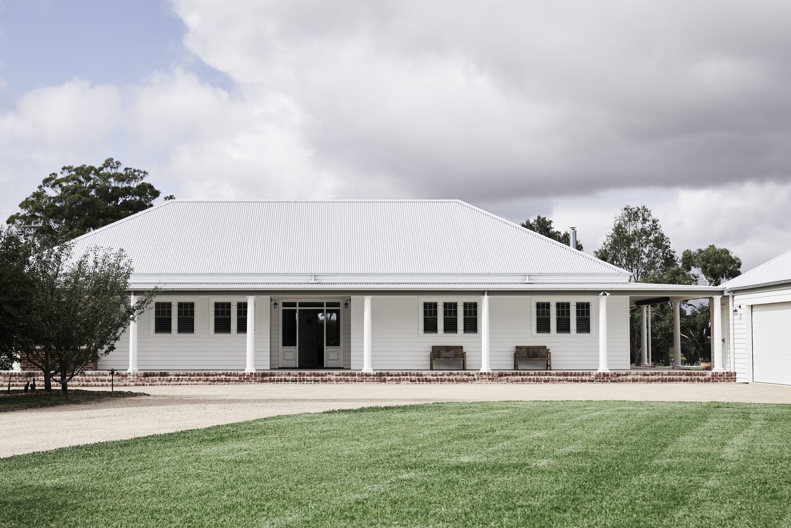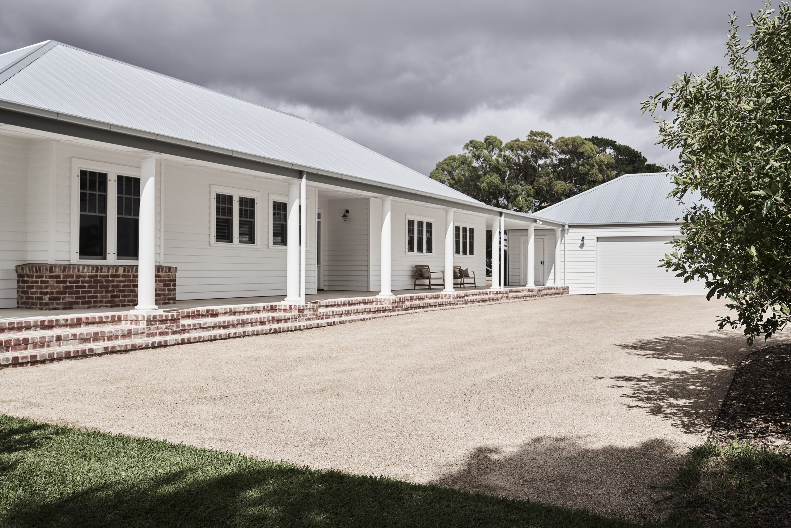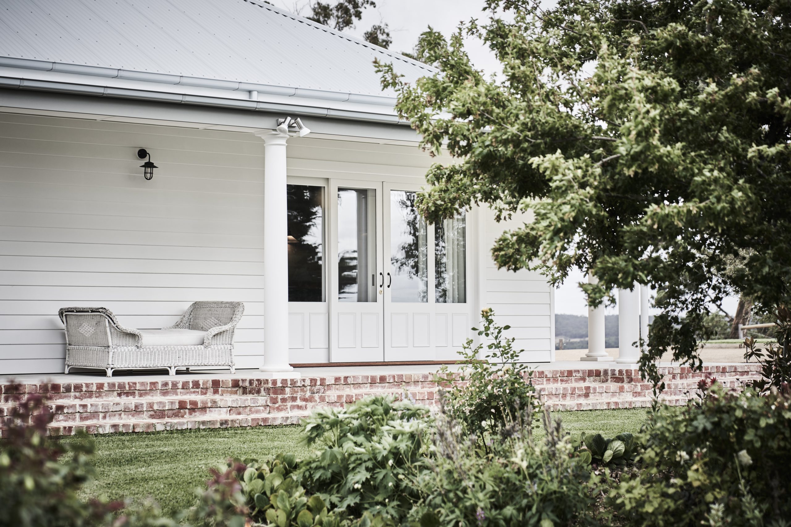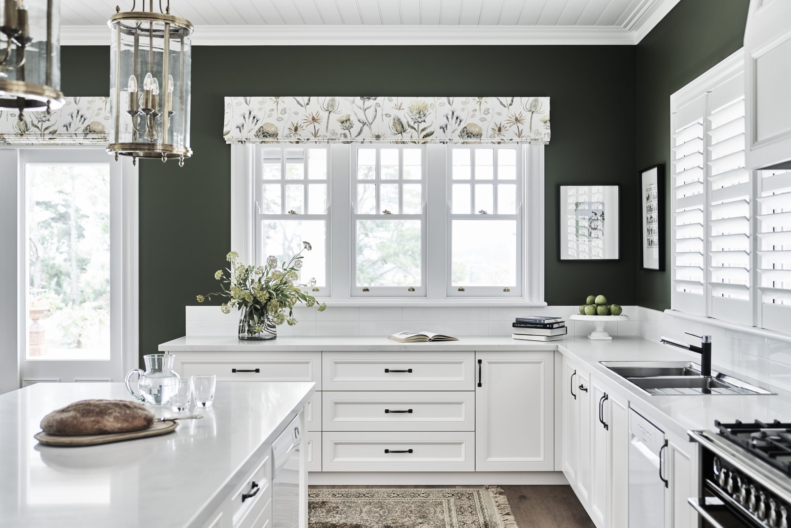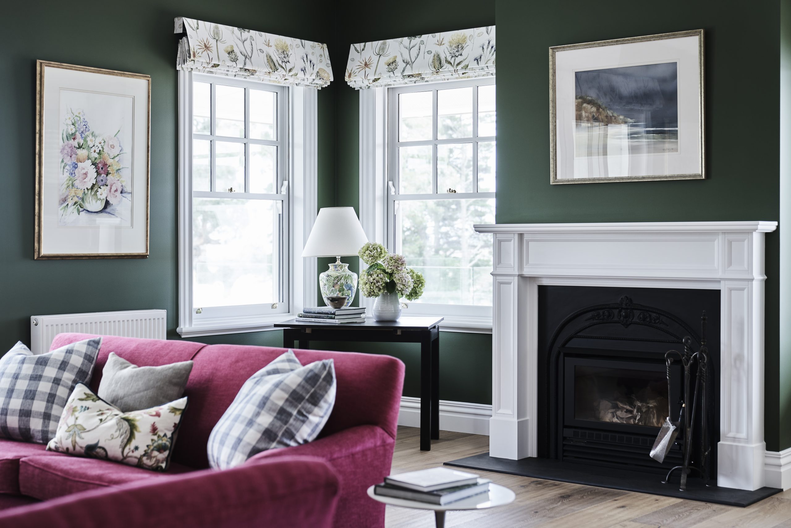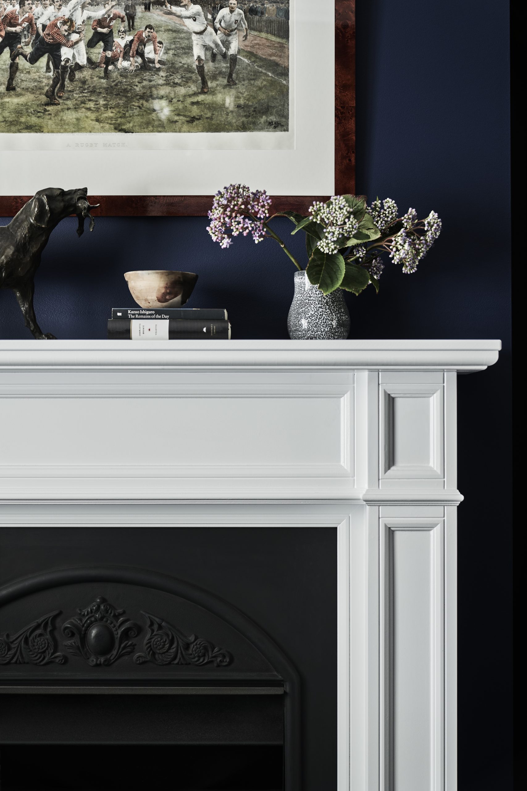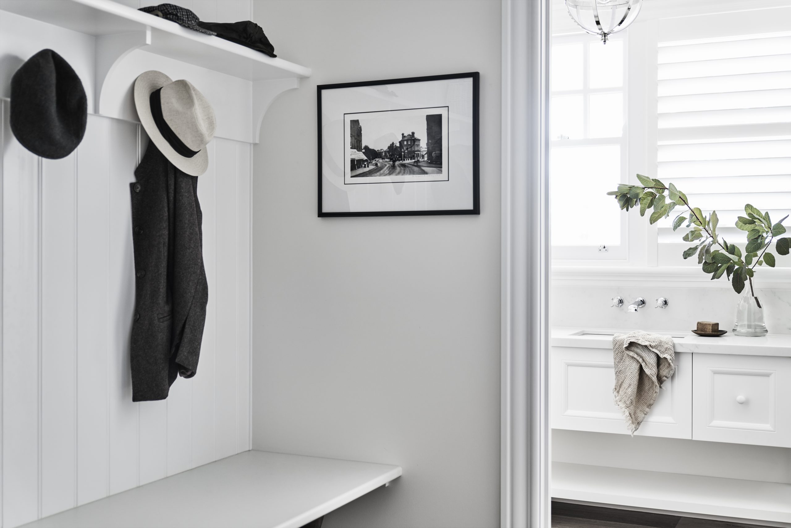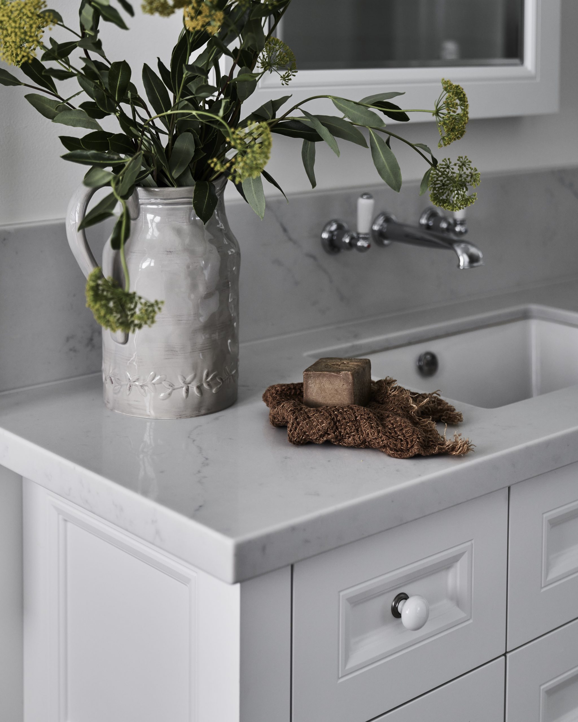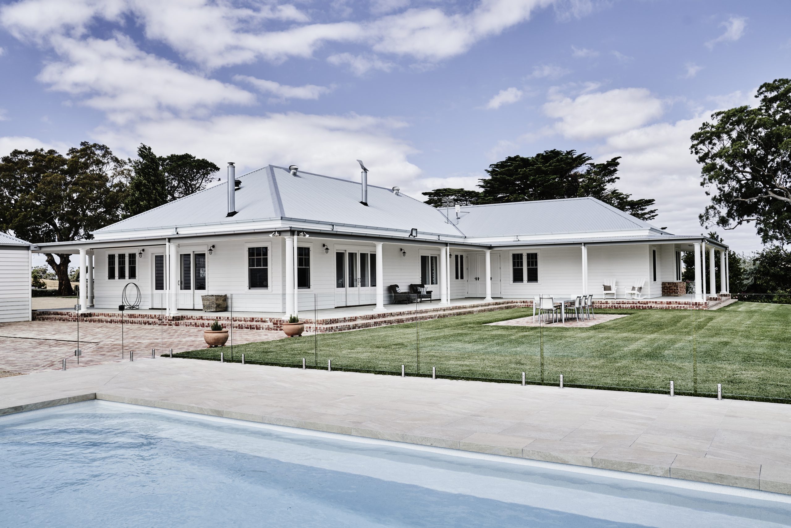This country homestead was envisioned as an elegant, timeless country abode, sited to complement the established buildings, gardens and aspect on this large estate near Kyneton.
The home was designed in traditional styling and the resulting articulated L – shaped home allows for considered connection and views to the gardens. The home was wrapped in graceful veranda’s which are elevated above the existing ground to form a ‘skirt’ of recycled brickwork and travertine paving. The deep veranda’s, featuring curved concrete columns, were envisioned to be a cool and shaded area to sit during warm summers, and to form protection in the windy winter months.
The home utilises traditional materials – painted weatherboards, hand crafted timber windows and doors, articulated panelling, moldings, trims and features. The interiors welcome colour, rich pattern and aged materials. As a result, this home carries a sensibility and elegant character that will stand the test of time..
