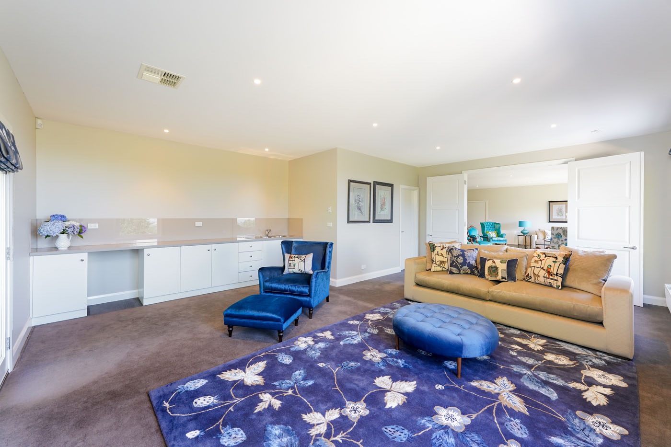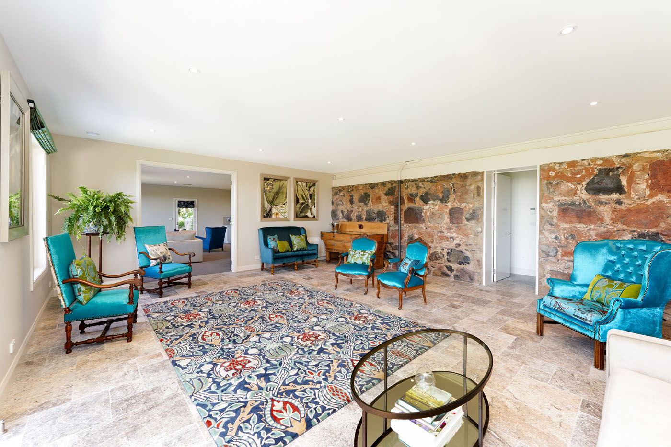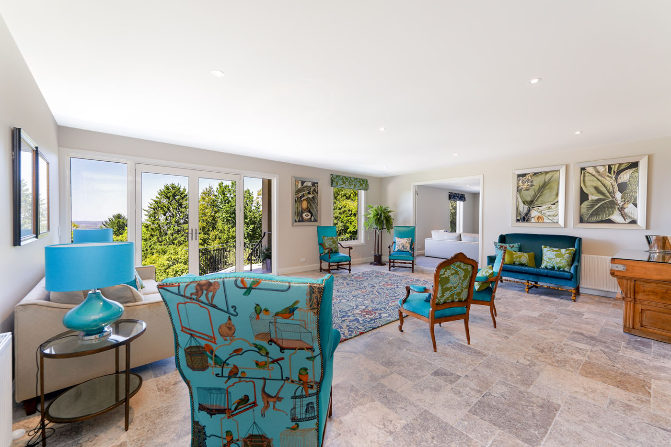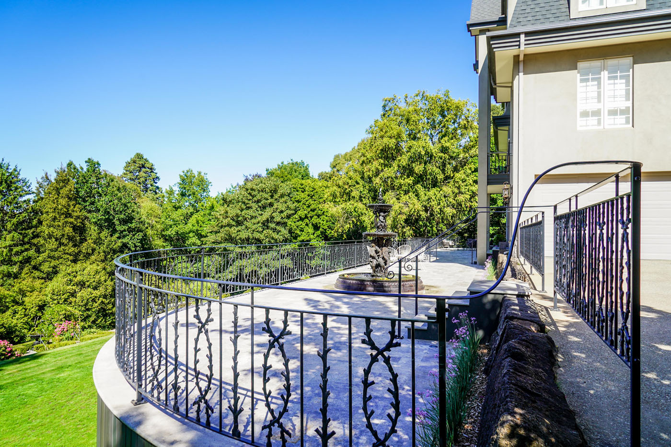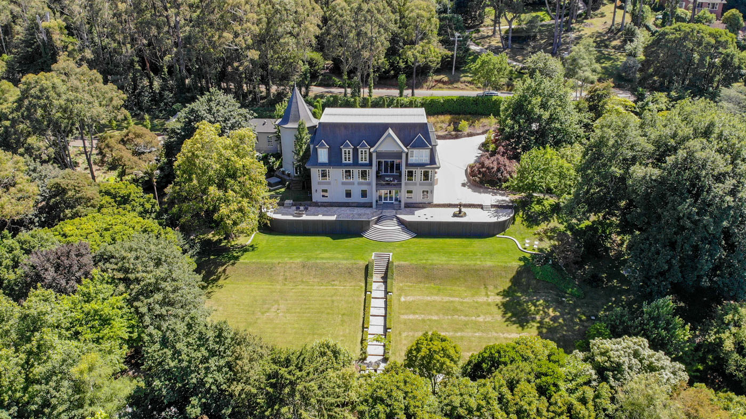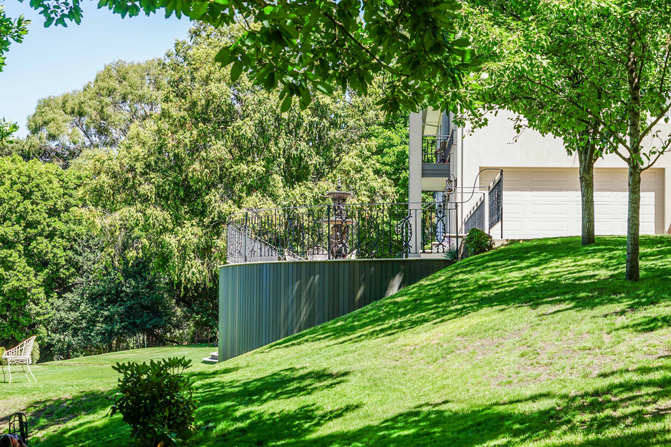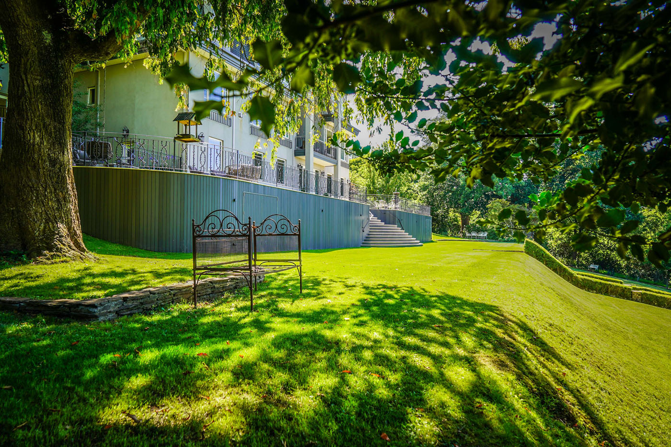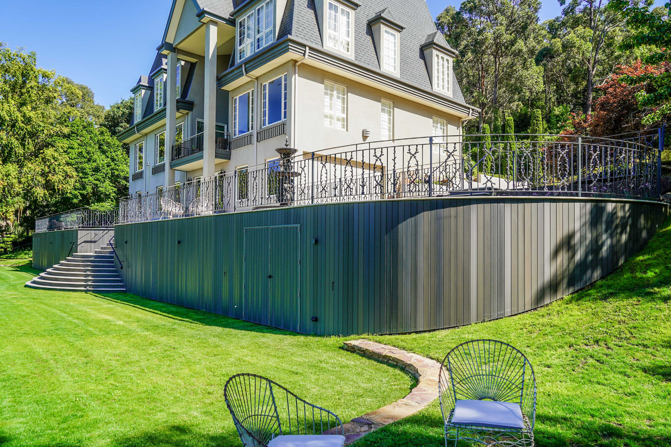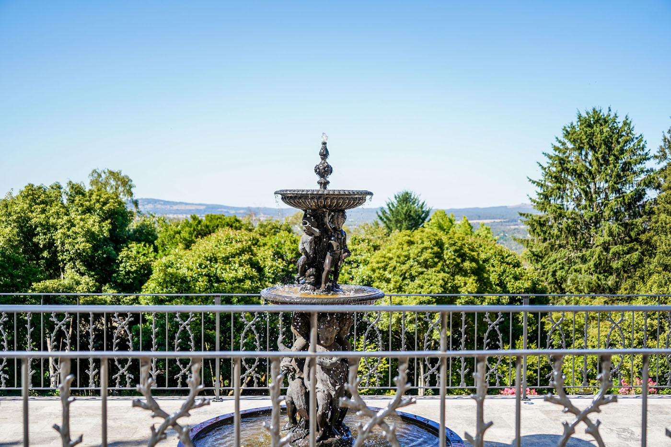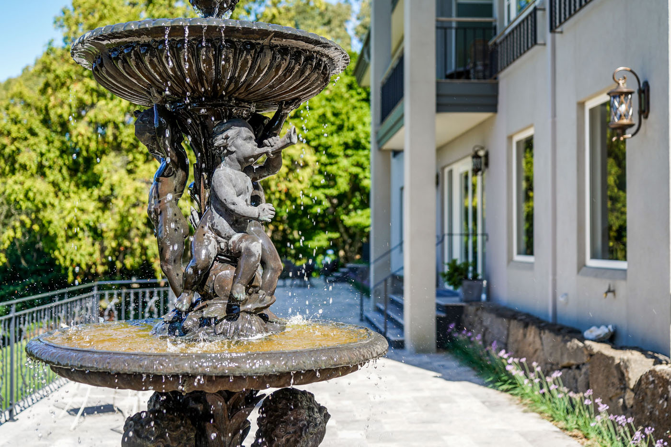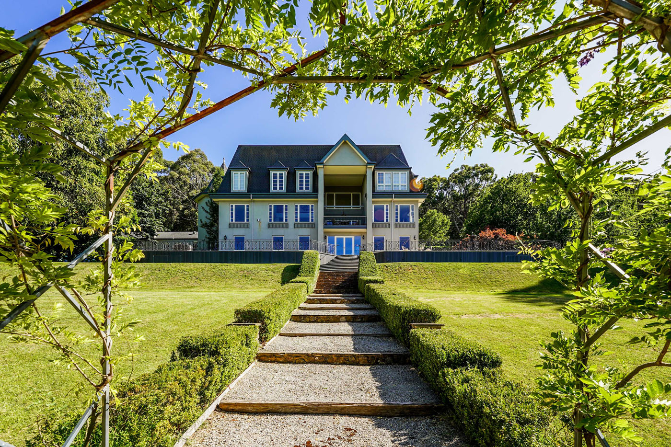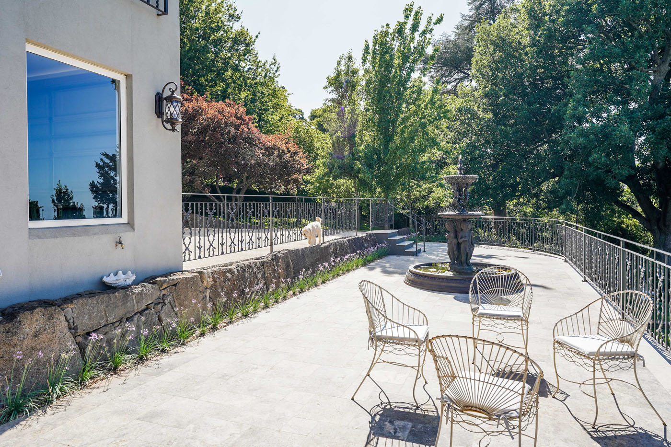Derriweit Heights is a magnificent Mount Macedon estate dating back to 1873. The property has a home which was constructed in 2007 to replace the original homestead which was sadly lost in the 1983 Ash Wednesday Bushfire. The current home was constructed up above the extensive original gardens and unfortunately the home itself never allowed for connections from inside the ground floor rooms to the gardens below, by way of doors, stairs or verandah’s.
Dettmann Homes have completed an extensive ground floor renovation of the homestead, allowing for entertaining spaces and large French doors opening out to access the gardens.
In order to allow the owners of this home to utilise and enjoy their outdoor experience we constructed a 42m long x 6m wide Silver Travertine stone curved feature balcony, with grand central curved stone stairs, heritage cast steel balusters, bluestone walls as well as an elegant triple tear bronze water fountain.
This latest addition to the estate has finally allowed its owners much needed outdoor entertaining and access to the gardens. It is an addition that transforms the property and references the original extensive balcony which featured on the 1800’s homestead.
